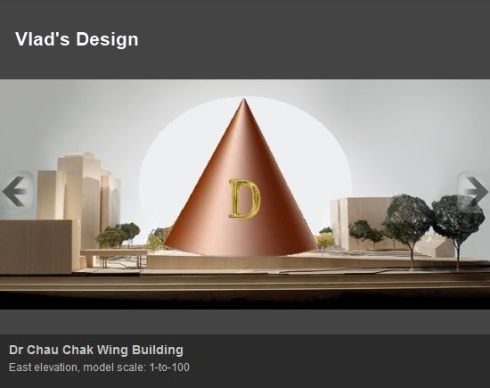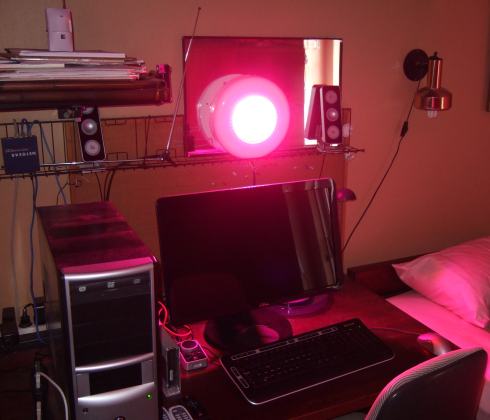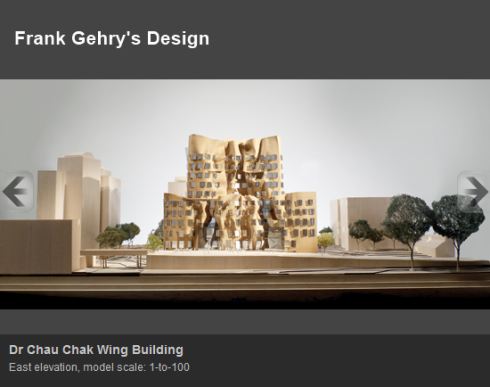Vlad’s alternative design for the new UTS Business School (Dr Chau Chak Wing Building)
Written by Vlad on December 22, 2010 – 8:52 am - 2,665 viewsThe University of Technology, Sydney has officially unveiled the new design for the $150 million Doctor Chau Chak Wing Building, which will host the new Business School.
This building was designed by the world renowned architect Frank Gehry, and this is his first Australian project. The appearance of the exterior of the building has been compared to a “wrinkled paper bag” or “collapsed cereal box” and was apparently designed from the “inside out”. It is intended that this building will “become a key destination on the ‘cultural ribbon’ that extends from the Sydney Opera House down to the UTS, passing through key sites such as the Powerhouse Museum and Darling Harbour”.
After examining Gehry’s design, I reckoned that I could do better. I hereby present my alternative design for the new Business School. I am confident that it is only a matter of time until people see the merits and simplicity of my design, and take pride knowing that it’s homegrown, created by an Australian UTS Engineering graduate:

It is only an initial conceptual drawing, so a few surface details needed to be added, e.g. the windows, but the main ideas are here. If you are skilled with using Google Sketchup or any CAD Software designed for architecture, you can help me further outline my vision. Please drop me a line.
Vote For Your Favourite Design
Key Features of Vlad’s Design
- The building is based on a simple conic section. This shape is known for its robustness, promoting the long-term structural integrity of the building and resistance to adverse seismic activity
- The exterior surface is clad with copper, known for its anti-microbial properties due to the oligodynamic effect. This prevents the growth of moss and algae – a common problem in concrete structures. This will reduce maintenance expenses. The colour of the outside will start off with an orange hue, but will gradually turn green as the copper oxidises, allowing the building to blend in with its natural surroundings. Now that we are becoming an environmentally conscious society, we can only expect the prominence of trees and grassland to increase within the Sydney CBD over the next few decades.
- Two gilded letter D’s are attached to the exterior, on opposite sides of the building 180 degrees apart. This is the first letter of the name of the benefactor Dr Chau Chak Wing, in tribute to his generous support that enabled the development of this new building.
- The windows are covered with semi-transparent photovoltaic panels to generate solar electricity, reducing the amount that is drawn from the grid, further promoting sustainability and bolstering the building’s green credentials. The semi-transparent panels also block UV light, providing sun protection for the occupants, paint and plastic fittings on the inside, which are often susceptible to degradation by light in the UV spectrum.
- Rainwater flows down the sides of the building, naturally washing the windows and saving on cleaning costs. Once the rainwater reaches the bottom, it is harvested by drains that circle the base. This water is stored and reused for the bathrooms, gardens and drinking water. The water will conveniently have a similar concentration of copper salts to the current water supply in the UTS Tower building. If this is not acceptable, the drinking water may also be filtered using reverse osmosis, powered by solar electricity from the outside panels.
- The apex of the cone acts as a lightning conductor, protecting surrounding buildings during electrical storms. It flows to ground easily through the copper cladding.
- Inside the building there will be a central core that contains the elevator shaft that will be made of transparent glass like those ritzy hotels have. On the top floors, there will be an observation gallery and and two revolving restaurants, counter-rotating in opposite directions to balance angular momentum. Building management can sell tickets to the tourists and the general public, to help pay for the contruction costs. Once the building is paid for, this revenue will be used to pay for shortfalls in public funding to allow future generations to experience the same affordable education that we have today.
- The rooms will be arranged along the circumference of each level, in a Panopticon. The entry doors and inside-facing walls of each room will be made of one-way glass. This will allow students and staff to easily locate their lecture room or tutorial class – even from inside the elevator, thanks to the transparent glass walls. This will result in more efficient use of the elevator, as fewer people will get off at the wrong floor – a frustrating problem, as people in the UTS Tower Building know all too well. Having a Panopticon arrangement will also make it easier for management to see if booked rooms are being utilised, and for people who need to find a free room in a hurry.
- The open spaces are situated in between the perimeter rooms and the elevator shaft. There will be the usual sofas, coffee carts and flatscreen displays, as well as indoor gardens with fountains that not only look good, but absorb CO2 and generate oxygen for breathing.
What You Can Do
Now that the design has been released to the public, UTS have commenced a period of community consultation to see what people think of the proposed design and let anyone voice his or her concerns.
It is not too late to change the design of the building. Each of you is an individual, with a right to speak your mind, so you can make yourself heard. You can leave feedback and express your support for my alternative design on UTS”s official feedback site:
http://www.utsmasterplan.com.au/dr-chau-chak-wing/feedback
Posted in Announcements | 1 Comment »







1 Trackback(s)